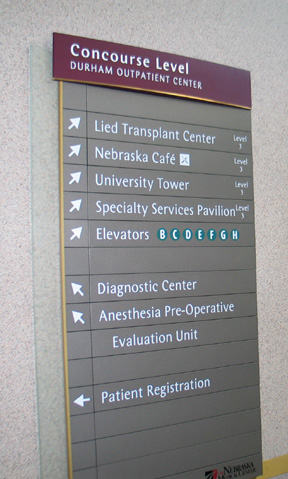 Visitors to the medical center and University and Clarkson Towers will now be able to navigate through the many winding corridors with ease with the installation of new, easy-to-read signs.
Visitors to the medical center and University and Clarkson Towers will now be able to navigate through the many winding corridors with ease with the installation of new, easy-to-read signs.
“Having a uniform and easy way to maneuver around The Nebraska Medical Center is a great benefit to patient visitors and the campus population,” said Rick Boldt, special projects coordinator for facilities, management and planning at UNMC. “New signs are going to be installed in Wittson Hall near the main 42nd Street entrance that will guide hospital visitors to University Tower.”
Signage was never adequately addressed at the time of the merger. A committee was formed around the time of the name change to create a plan to unite the campus in terms of internal signage. The committee has researched many of the leading academic research centers across the country to find out what they are doing for signage. Consultants also have provided expertise in wayfinding.
“We’ve known for some time that we’ve had an issue with people finding their way around campus,” says Tadd Pullin, vice president, Marketing & Strategic Planning for The Nebraska Medical Center. “Our goal was to find a workable solution to make peoples’ experience a positive one when they walk through the front door.”
|
Currently, the soil is being tested at the locations. Soon after, footings will be poured and electrical work will begin. Construction of the gateway signs will begin in July, with a completion date targeted for mid-August. The locations of the new gateway signage are:
|
Marketing and facilities management and planning have worked alongside ASI/modulex to create the new interior signage and wayfinding concept. ASI/modulex began installing the signage in early May beginning in Clarkson Doctors Building North and working its way south.
The initial phase of the project, which will encompass the concourse level only, will conclude in late summer. Phase II will include signage installation on all other floors of Clarkson and University towers, the doctors buildings, as well as The Lied Transplant Building, Specialty Services Pavilion and the soon-to-be-completed Center for Clinical Excellence.
Mission Possible: Navigating through garages, concourse, elevators
The current phase — Phase I — of the wayfinding signage effort now underway targets three primary areas of foot travel within The Nebraska Medical Center. Those targeted areas include:
- Parking facilities, including garages;
- Concourse level, or main-level thoroughfare through the facility; and
- Elevators
Parking Facilities
We’ve all run into hospital guests wandering through the halls, attempting – to no avail – to retrace their steps back to their vehicle. This component of Phase I is designed to help alleviate that problem.
Hospital parking structures and surface lots will be color-coded to help patients and visitors quickly identify where they have parked. Parking facilities will have the following color designations:
- Green – University Tower visitor parking
- Yellow – Clarkson Tower visitor parking
- Orange – Parking garage (42nd & Dewey)
- Purple – Clarkson Doctors Building South visitor parking
- Blue – Clarkson Doctors Building North visitor parking
Concourse Level
Phase I also simplifies the difficult-to-navigate main-level thoroughfare of the facility. The skywalk levels, street levels and connecting areas of the multitude of buildings on campus now will be designated, simply, as “Concourse Level.” The new signage throughout these well-traveled passageways will clearly identify it as such.
Elevators
The third component of Phase I will classify the many banks of elevators throughout the facility into the following letter groups:
- A Elevators – Durham Outpatient Center
- B Elevators – University Tower
- D Elevators – Clarkson Tower
- E Elevators – Clarkson Tower east elevators
- F Elevators – Kiewit Tower
- G Elevators – Clarkson Doctors Building South
- H Elevators – Clarkson Doctors Building North
The C elevators are located in the soon-to-be-completed Center for Clinical Excellence
Soon, your response to lost guests can go something like this: “Take the B elevators to the concourse level. Follow that all the way to green parking.”