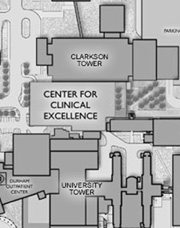 The NHS Board of Directors recently approved the expense of funds to proceed with design and architectural plans for the proposed Clinical Center of Excellence to be built between the University and Clarkson towers.
The NHS Board of Directors recently approved the expense of funds to proceed with design and architectural plans for the proposed Clinical Center of Excellence to be built between the University and Clarkson towers.
The new facility is part of a larger facility integration plan designed to:
- Improve access for patients;
- Enhance efficiency through consolidation of services;
- Increase the number of private patient rooms;
- Improve patient and staff circulation patterns and separate public and staff traffic and;
- Enhance education and training environment for students and residents.
The new structure will house a combined emergency department and consolidated radiology department on the first floor, a combined surgery and invasive radiology departments on the second floor and a new neonatal intensive care unit on the fourth floor. The third floor is designed to allow adequate floor-to-ceiling heights for the operating rooms on the second floor. However, a public hallway will allow traffic to flow between the two bed towers on the third floor.
The HOK Planning Group of St. Louis and Leo A. Daly of Omaha are the project architects. New construction costs total $52.7 million, while renovated areas add another $35.9 million to the overall project for a total of $88.6 million. Project costs will be funded by charitable gifts.