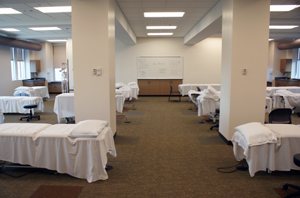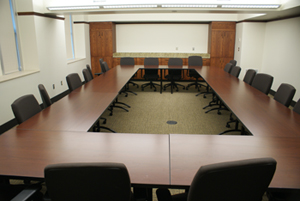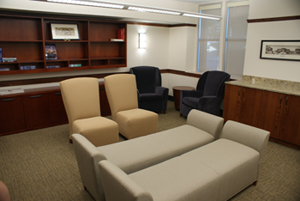 |
The new physical therapy training laboratory is one of the many impressive features in the newly-renovated Bennett Hall. |
 |
One of the newly renovated board rooms in Bennett Hall. |
 |
Students and staff can find a quiet place to study and read in this Bennett Hall reading room. |
A formal dedication ceremony was held yesterday for the building, which is now the home of the UNMC School of Allied Health Professions.
After years of being scattered across campus, the SAHP — composed of 53 faculty and 16 staff — is now under one roof in Bennett Hall, which is the third-oldest building on campus.
The campus community is invited to take self-guided tours of the newly renovated building. Refreshments and information about the School of Allied Health Professions’ educational programs will be available in Rooms 3003, 4012 and 5003.
The renovations have allowed each of the SAHP’s 10 divisions, as well as its distance education department, to be permanently housed in the building on the northwest corner of 42nd and Emile streets.
The $8.9 million renovation was funded through LB605, the 2006 legislative bill that provided state funds to upgrade buildings on all four campuses of the University of Nebraska system.
Originally constructed in 1919, Bennett Hall, or the South Laboratory Building as it was originally known, has seven levels and contains 64,494 gross square feet of space.
This past year’s renovation of about 46,000 square feet of interior space provides an additional 25,000 net square feet of updated space. The SAHP is housed on Levels 3 through 6 with the administrative offices on the fifth floor.
Also occupying the building will be the department of anesthesiology administrative and faculty offices, which will remain on Level 2, and the Counseling and Student Development Center, which will move from the Student Life Center to Level 6.
Natural light that spills into the building through oversized windows and into the corridors with dark crown moldings and granite floors already has drawn compliments from visitors. The building’s early history shines through thanks to high ceilings, wall sconces, opaque glass on office doors, a restored stairway and Earth tones.