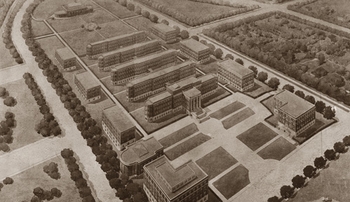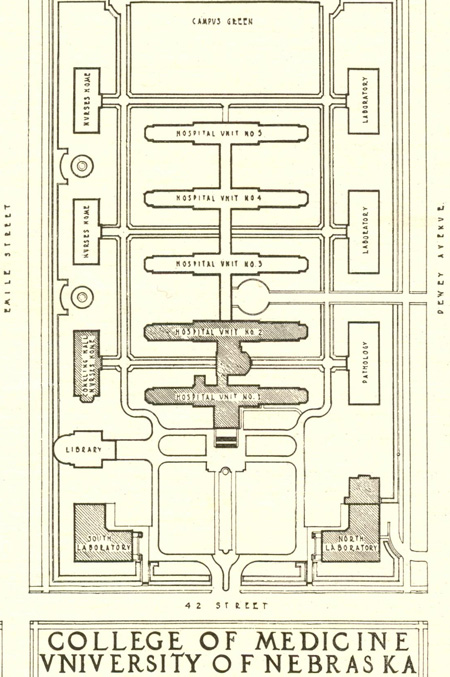 |
Rendering of the College of Medicine campus plan (1921), 42nd Street lower right. |
In an undated manuscript, Charles Poynter, M.D. (COM dean, 1930-46) recalled, “In 1909 the legislature appropriated $20,000 to purchase a campus site at 42nd & Dewey Avenue. The 1911 Legislature provided $100,000 for a college building. Dr. Henry Ward (COM dean, 1902-10) felt that a uniform building program should be adopted. A campus plan and blue prints for the north building (now Poynter Hall) to be four stories high and of steel construction, were drawn up by a Boston firm. Finished in the fall of 1913, the school was set up in the new building. In the original campus plan provision was made for a 500 bed teaching hospital consisting of five units. In 1915, $l50,000 was appropriated for the first unit. John Latenser & Sons were engaged to draw the plans and have since been in charge of all campus building.”
 |
Ground plan of the medical college campus (1926), showing completed buildings (shaded). |
Latenser’s campus plan was never completed as envisioned. Conkling Hall (first permanent College of Nursing building) was completed in 1923, and a second unit of the hospital opened in 1927.
Appropriations for, and construction of, other buildings in the plan never happened because of the poor farm economy of the 1920s and the great depression of the 1930s.
Interesting!
I love reading stories and learning about the history our campus!
Editor's Note: Beyond UNMC, other projects designed by the late John Latenser include the Douglas County Courthouse, Central High School, J.L. Brandeis Building, Omaha Athletic Club, St. John Greek Orthodox Church and former Rialto Theater, and Memorial Stadium and Schulte Field House at the University of Nebraska-Lincoln.
I remember Conkling Hall when I first started here in 1977.
That is where the Computing Center was housed at that time.
I remember that there was a recreation room where we could sit by the fireplace or play billards on our breaks.
Linda Johnson